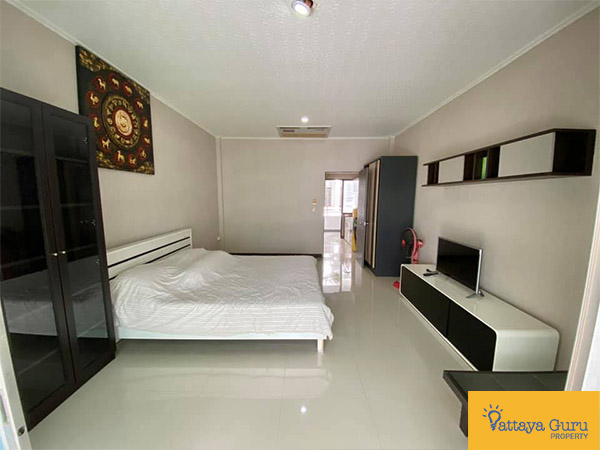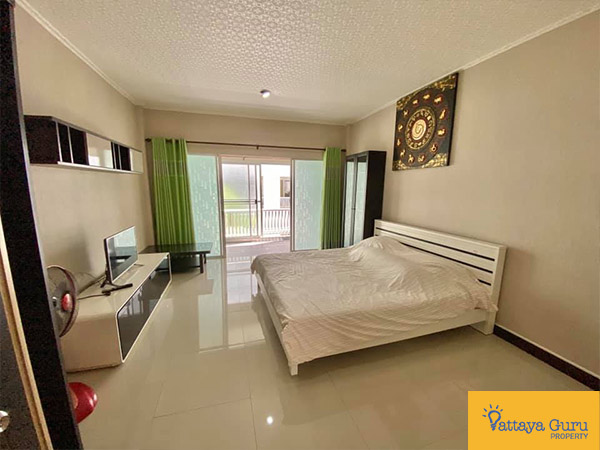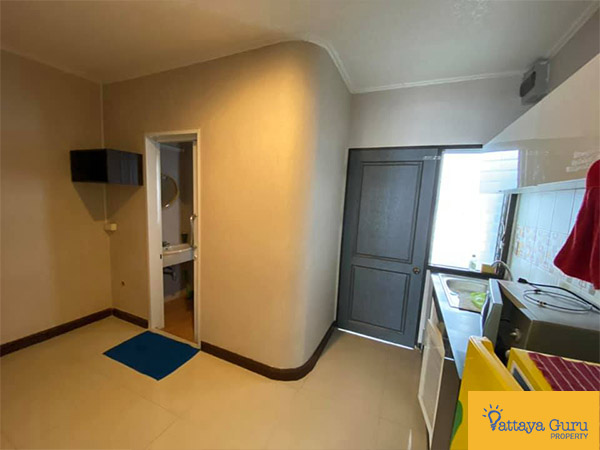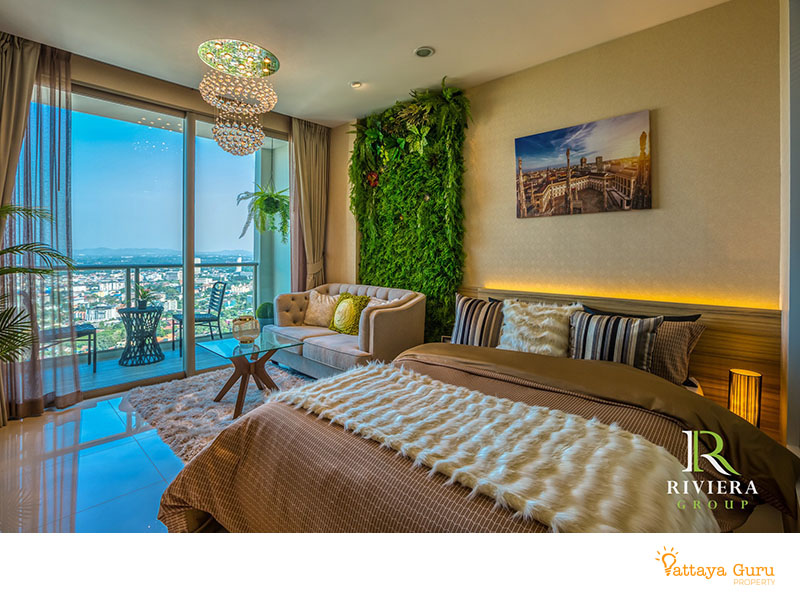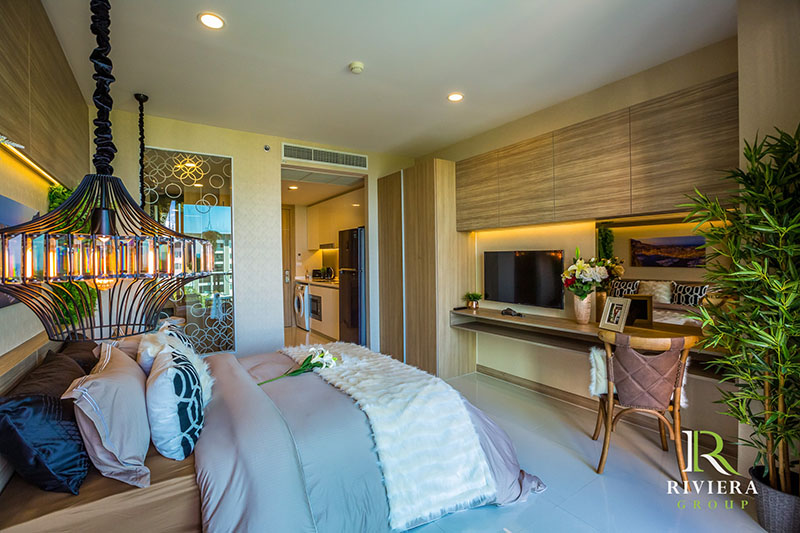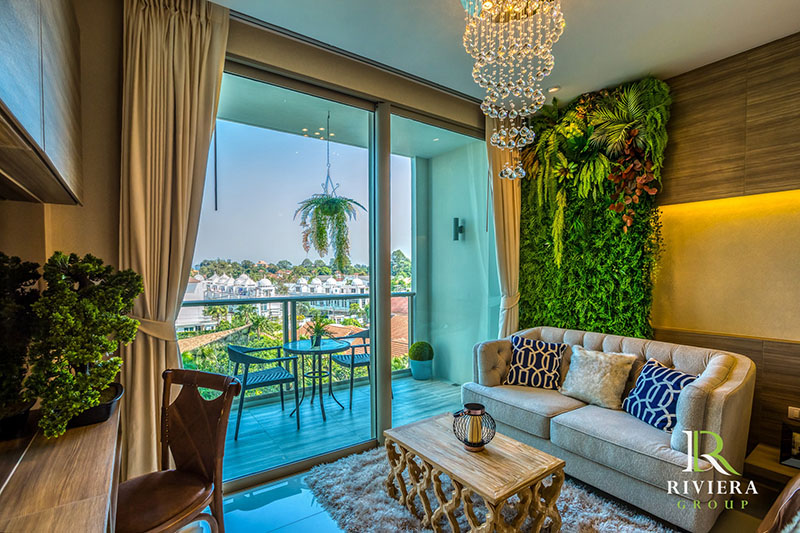Detail
- Size138 m²
- Beds3
- Baths3
- QuotaCompany
- FurnitureFully Furnished
- Property Type: House
- Project:
- Swimming Pool: Private
- Parking: Private
- Views: Garden
- Price: 3,600,000 ฿
- USD: $ 106,825
- EUR: € 96,722
- GBP: £ 82,664
- CNY: ¥ 801,782
Description
Villas in Baan Dusit village in Thailand «Baan Dusit Pattaya» ( totaling nearly 700 homes ) located in the popular area of South Pattaya - temples , parks, mass of water bodies and green bushes - jungle in HuayYai .
The complex includes 10 types of villas available and layouts from 106 to 283 m2 (possible construction of houses up to 500 m2):
Houses in the fifth part of the village (145 houses )
singlestorey , two-storey villas ( 106-211 m2)
A and AA - one-storey villa with two bedrooms ( 173-207 m2)
And BB - one-storey villa with three bedrooms, ( 191-233 m2)
C and SS - two-storey villa with four - six bedrooms ( 262-283 m2)
Houses in the fourth part of the village (105 houses) –single-storey , two-storey villas ( 106-211 m2)
Houses in the third part of the village (142 houses ) - Single-storey , two-storey villas ( 106-211 m2)
Home for the second part of the village (164 houses ) ( Virtual tour of the second part of the village ) :
A and AA - single-storey villa with two bedrooms ( 173-207 m2)
And BB - single-storey villa with three bedrooms, ( 191-233 m2) ( Virtual tour of the house type BB )
C and SS - two-storey villa with four - six bedrooms ( 262-283 m2)
Houses in the first part of the village all already built (115 houses) ( Virtual tour of the first part of the village )
All villas and complex objects built according to the latest achievements in the field of construction, using modern building materials. The villas also masterfully written in the tropical and lush nature and effectively allocated among the common masses of developed projects of Thailand.
In this complex you can choose a villa with two, three and up to six bedrooms . Each villa can be furnished to your liking, also villas have as standard a comfortable living room with dining area, rest area and a kitchen .
Room Plans
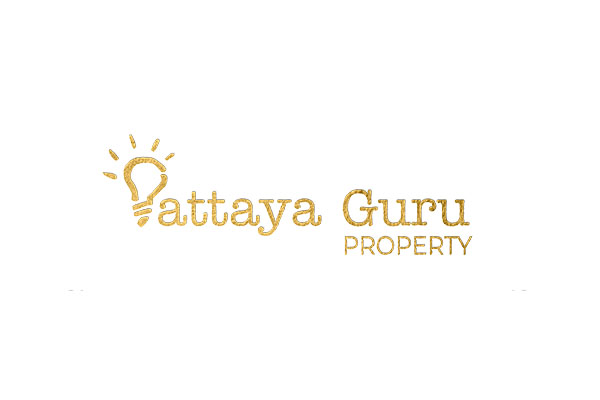
Plan description.

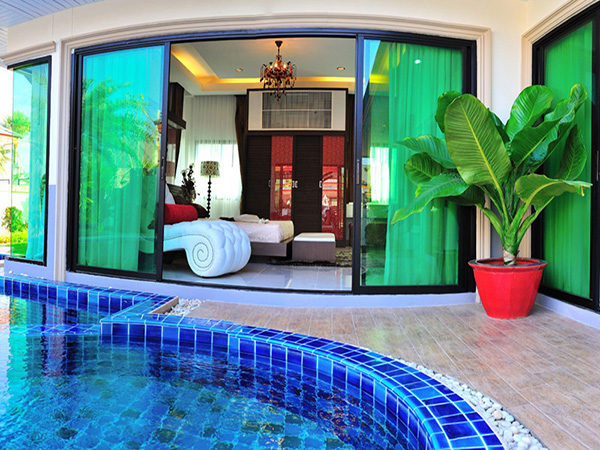
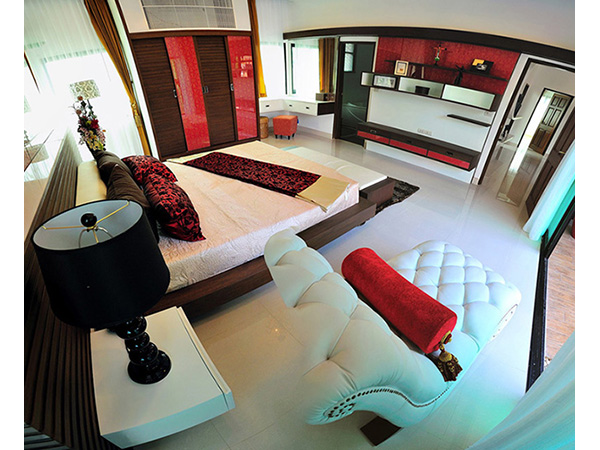
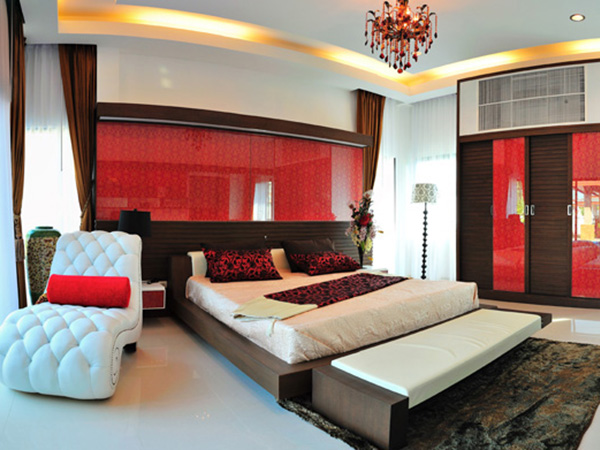
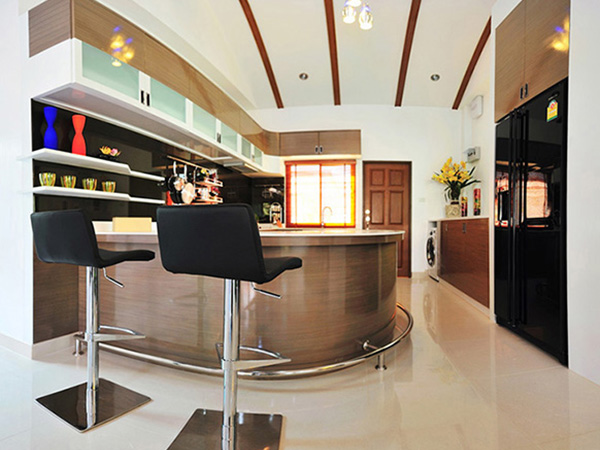
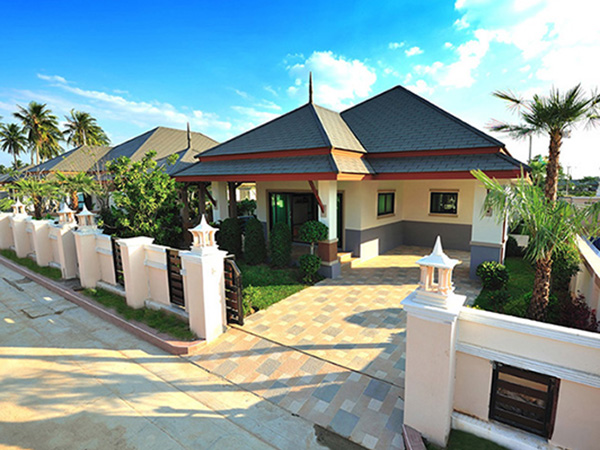
 Brochure
Brochure